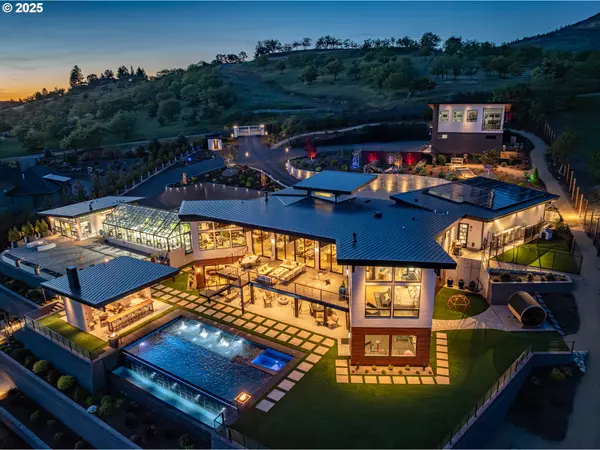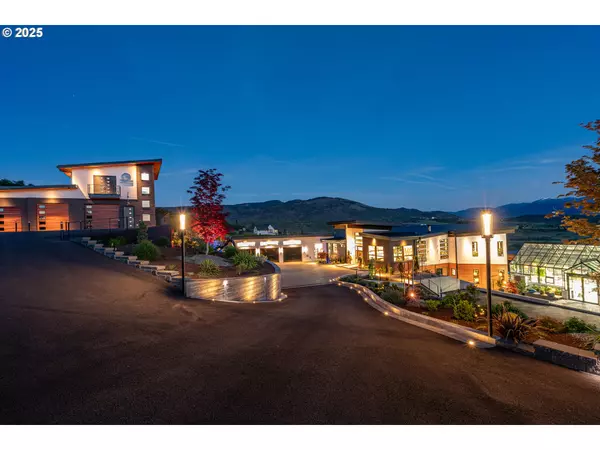4542 Aerial Heights DR Medford, OR 97504
UPDATED:
02/12/2025 03:00 PM
Key Details
Property Type Single Family Home
Sub Type Single Family Residence
Listing Status Active
Purchase Type For Sale
Square Footage 8,293 sqft
Price per Sqft $952
MLS Listing ID 762565955
Style Contemporary, Custom Style
Bedrooms 4
Full Baths 5
Year Built 2022
Annual Tax Amount $28,338
Tax Year 2024
Lot Size 2.140 Acres
Property Sub-Type Single Family Residence
Property Description
Location
State OR
County Jackson
Area _801
Zoning SFR
Rooms
Basement Daylight, Finished, Full Basement
Interior
Interior Features Ceiling Fan, Central Vacuum, Concrete Floor, Dual Flush Toilet, Garage Door Opener, Granite, Heated Tile Floor, High Ceilings, Home Theater, Marble, Quartz, Separate Living Quarters Apartment Aux Living Unit, Soaking Tub, Sound System, Tile Floor, Washer Dryer, Wood Floors
Heating E N E R G Y S T A R Qualified Equipment, Mini Split
Cooling Energy Star Air Conditioning, Mini Split
Fireplaces Number 5
Fireplaces Type Gas, Wood Burning
Appliance Builtin Range, Builtin Refrigerator, Butlers Pantry, Convection Oven, Dishwasher, Double Oven, E N E R G Y S T A R Qualified Appliances, Gas Appliances, Instant Hot Water, Island, Microwave, Pantry, Plumbed For Ice Maker, Pot Filler, Quartz, Range Hood, Tile
Exterior
Exterior Feature Accessory Dwelling Unit, Builtin Barbecue, Builtin Hot Tub, Covered Patio, Deck, Dog Run, Fenced, Fire Pit, Greenhouse, In Ground Pool, Outdoor Fireplace, R V Parking, Sauna, Sprinkler, Water Feature, Workshop
Parking Features Attached
Garage Spaces 3.0
View City, Mountain, Valley
Roof Type Metal
Accessibility AccessibleFullBath, AccessibleHallway, GarageonMain, MainFloorBedroomBath, MinimalSteps, RollinShower, WalkinShower
Garage Yes
Building
Lot Description Gated, Private, Solar, Terraced
Story 2
Foundation Slab, Stem Wall
Sewer Septic Tank
Water Public Water, Well
Level or Stories 2
Schools
Elementary Schools Hoover
Middle Schools Hedrick
High Schools North Medford
Others
Senior Community No
Acceptable Financing Cash, Conventional
Listing Terms Cash, Conventional





