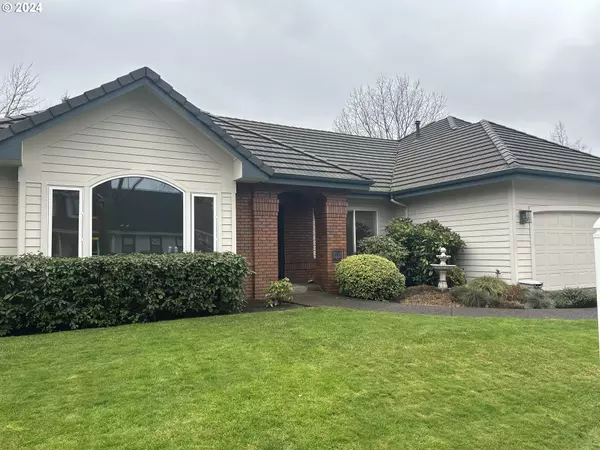3118 NORTHRIDGE WAY Eugene, OR 97408
UPDATED:
12/20/2024 11:19 AM
Key Details
Property Type Single Family Home
Sub Type Single Family Residence
Listing Status Pending
Purchase Type For Sale
Square Footage 2,086 sqft
Price per Sqft $318
Subdivision Park View Estates
MLS Listing ID 24180056
Style Stories1, Craftsman
Bedrooms 4
Full Baths 2
Year Built 1996
Annual Tax Amount $7,928
Tax Year 2023
Lot Size 0.270 Acres
Property Description
Location
State OR
County Lane
Area _241
Rooms
Basement Crawl Space
Interior
Interior Features Ceiling Fan, Garage Door Opener, Hardwood Floors, High Ceilings, Plumbed For Central Vacuum, Skylight, Tile Floor, Vinyl Floor, Wallto Wall Carpet, Wood Floors
Heating Forced Air
Cooling Heat Pump
Fireplaces Number 1
Fireplaces Type Gas
Appliance Dishwasher, Disposal, Free Standing Range, Free Standing Refrigerator, Gas Appliances, Island, Stainless Steel Appliance, Tile
Exterior
Exterior Feature Covered Patio, Fenced, Garden, Raised Beds, R V Parking, R V Boat Storage, Sprinkler, Tool Shed, Yard
Parking Features Attached, Converted
Garage Spaces 3.0
Roof Type Tile
Garage Yes
Building
Lot Description Level
Story 1
Sewer Public Sewer
Water Public Water
Level or Stories 1
Schools
Elementary Schools Gilham
Middle Schools Cal Young
High Schools Sheldon
Others
Senior Community No
Acceptable Financing Cash, Conventional, FHA, VALoan
Listing Terms Cash, Conventional, FHA, VALoan



