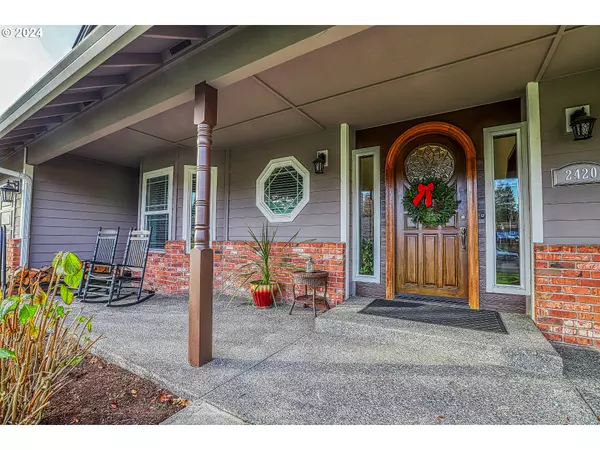2420 SE 133RD CT Vancouver, WA 98683

UPDATED:
12/22/2024 01:40 AM
Key Details
Property Type Single Family Home
Sub Type Single Family Residence
Listing Status Pending
Purchase Type For Sale
Square Footage 3,368 sqft
Price per Sqft $252
Subdivision Wildwood Estates
MLS Listing ID 24301940
Style Stories2
Bedrooms 4
Full Baths 2
Year Built 1987
Annual Tax Amount $6,826
Tax Year 2024
Lot Size 0.290 Acres
Property Description
Location
State WA
County Clark
Area _24
Rooms
Basement Crawl Space
Interior
Interior Features Garage Door Opener, Granite, High Speed Internet, Skylight, Soaking Tub, Tile Floor, Wallto Wall Carpet, Wood Floors
Heating Forced Air
Cooling Central Air
Fireplaces Number 1
Fireplaces Type Wood Burning
Appliance Builtin Range, Cook Island, Cooktop, Dishwasher, Disposal, Double Oven, Down Draft, Free Standing Refrigerator, Solid Surface Countertop, Tile
Exterior
Exterior Feature Covered Patio, Fenced, Patio, Porch, R V Parking, R V Boat Storage, Sprinkler, Yard
Parking Features Attached, ExtraDeep
Garage Spaces 3.0
Roof Type Composition
Garage Yes
Building
Lot Description Cul_de_sac, Level, Private
Story 3
Sewer Public Sewer
Water Public Water
Level or Stories 3
Schools
Elementary Schools Riverview
Middle Schools Wy East
High Schools Mountain View
Others
Senior Community No
Acceptable Financing Cash, Conventional, FHA, VALoan
Listing Terms Cash, Conventional, FHA, VALoan

GET MORE INFORMATION





