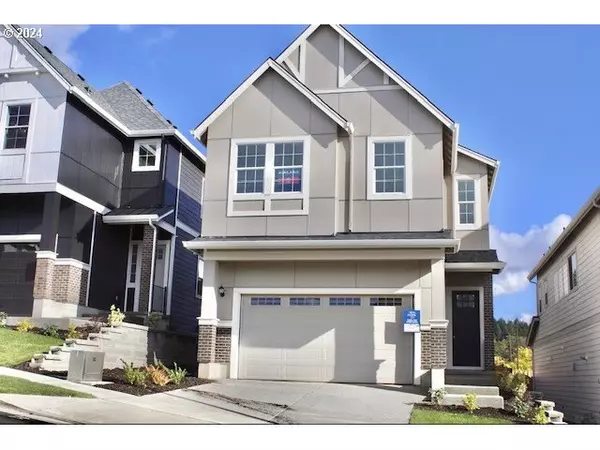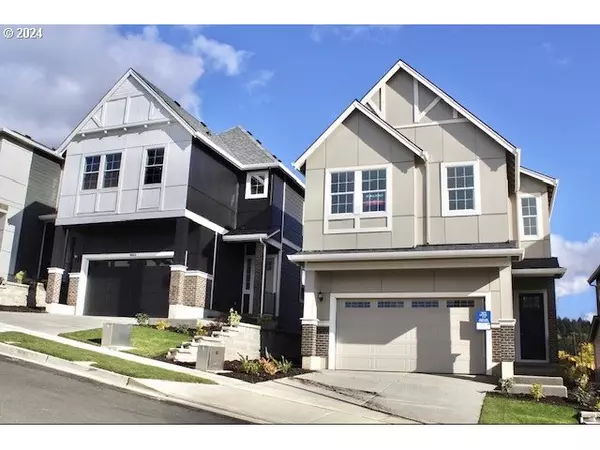11854 SW 178th DR Beaverton, OR 97007

UPDATED:
11/30/2024 03:37 PM
Key Details
Property Type Single Family Home
Sub Type Single Family Residence
Listing Status Pending
Purchase Type For Sale
Square Footage 2,035 sqft
Price per Sqft $308
Subdivision The Vineyard At Cooper Mountai
MLS Listing ID 24671956
Style Tudor
Bedrooms 4
Full Baths 2
Condo Fees $78
HOA Fees $78/mo
Year Built 2024
Annual Tax Amount $7,812
Property Description
Location
State OR
County Washington
Area _150
Interior
Interior Features High Ceilings, Luxury Vinyl Plank, Soaking Tub, Wallto Wall Carpet
Heating Forced Air90
Cooling Air Conditioning Ready
Fireplaces Number 1
Fireplaces Type Gas
Appliance Builtin Oven, Convection Oven, Cooktop, Dishwasher, Disposal, Gas Appliances, Island, Microwave, Quartz, Stainless Steel Appliance
Exterior
Exterior Feature Fenced, Yard
Parking Features Attached
Garage Spaces 2.0
Roof Type Composition
Garage Yes
Building
Lot Description Sloped
Story 2
Foundation Slab
Sewer Public Sewer
Water Public Water
Level or Stories 2
Schools
Elementary Schools Hazeldale
Middle Schools Highland Park
High Schools Mountainside
Others
Senior Community No
Acceptable Financing Cash, Conventional, FHA
Listing Terms Cash, Conventional, FHA

GET MORE INFORMATION





