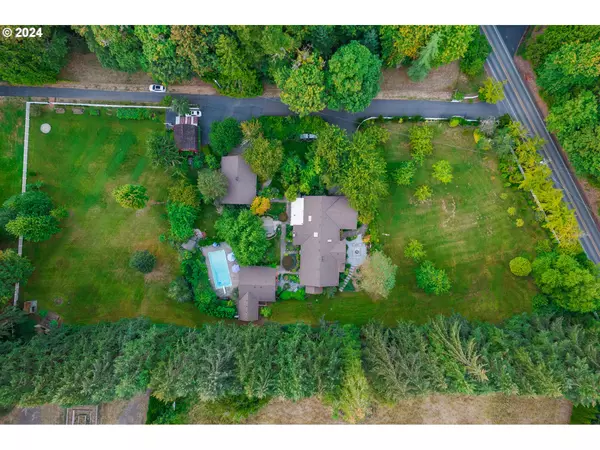21545 SW JOHNSON RD West Linn, OR 97068

UPDATED:
12/03/2024 05:11 PM
Key Details
Property Type Single Family Home
Sub Type Single Family Residence
Listing Status Active
Purchase Type For Sale
Square Footage 3,834 sqft
Price per Sqft $519
MLS Listing ID 24540962
Style Cottage, Ranch
Bedrooms 4
Full Baths 3
Year Built 1973
Annual Tax Amount $13,329
Tax Year 2024
Lot Size 2.550 Acres
Property Description
Location
State OR
County Clackamas
Area _147
Zoning RRFF5
Rooms
Basement Crawl Space
Interior
Interior Features Garage Door Opener, Hardwood Floors, Laundry, Reclaimed Material, Tile Floor, Vaulted Ceiling
Heating Forced Air
Cooling Central Air
Fireplaces Number 2
Fireplaces Type Gas, Wood Burning
Appliance Builtin Refrigerator, Dishwasher, Disposal, Double Oven, Gas Appliances, Granite, Island
Exterior
Exterior Feature Barn, Builtin Barbecue, Fenced, Fire Pit, Gazebo, Guest Quarters, In Ground Pool, Outbuilding, Poultry Coop, R V Parking, R V Boat Storage, Second Garage, Security Lights, Sprinkler, Water Feature, Workshop, Yard
Parking Features Attached, Detached, Oversized
Garage Spaces 6.0
View Trees Woods
Roof Type Composition
Garage Yes
Building
Lot Description Cleared, Gated, Irrigated Irrigation Equipment, Level, Private, Trees
Story 1
Foundation Concrete Perimeter
Sewer Septic Tank
Water Well
Level or Stories 1
Schools
Elementary Schools Stafford
Middle Schools Athey Creek
High Schools West Linn
Others
Senior Community No
Acceptable Financing Cash, Conventional
Listing Terms Cash, Conventional

GET MORE INFORMATION





