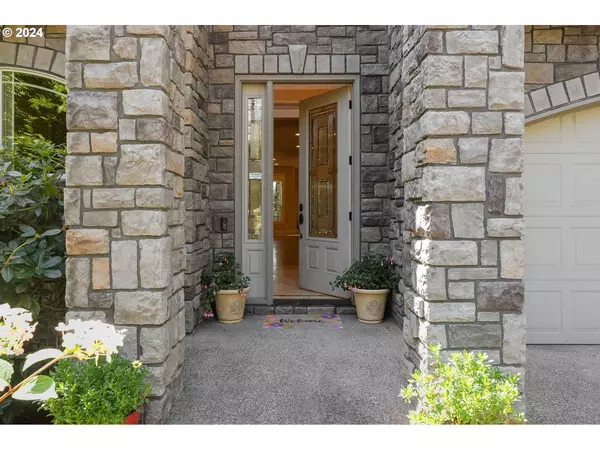11264 NW BROOKSTONE CT Portland, OR 97229

UPDATED:
12/22/2024 01:40 AM
Key Details
Property Type Single Family Home
Sub Type Single Family Residence
Listing Status Active
Purchase Type For Sale
Square Footage 3,934 sqft
Price per Sqft $244
MLS Listing ID 24416551
Style Craftsman, Traditional
Bedrooms 5
Full Baths 3
Year Built 2008
Annual Tax Amount $10,251
Tax Year 2023
Lot Size 5,227 Sqft
Property Description
Location
State OR
County Washington
Area _149
Rooms
Basement Daylight
Interior
Interior Features Central Vacuum, Engineered Hardwood, Garage Door Opener, Granite, Hardwood Floors, Jetted Tub, Laundry, Sound System, Sprinkler, Tile Floor, Wainscoting, Wallto Wall Carpet, Washer Dryer
Heating Forced Air
Cooling Central Air
Fireplaces Number 3
Fireplaces Type Gas
Appliance Builtin Oven, Cook Island, Cooktop, Dishwasher, Disposal, Gas Appliances, Granite, Instant Hot Water, Island, Pantry, Plumbed For Ice Maker, Solid Surface Countertop, Stainless Steel Appliance
Exterior
Exterior Feature Deck, Fire Pit, Gas Hookup, Patio, Porch, Sprinkler, Yard
Parking Features Attached, Oversized
Garage Spaces 3.0
Roof Type Composition
Garage Yes
Building
Lot Description Level
Story 3
Sewer Public Sewer
Water Public Water
Level or Stories 3
Schools
Elementary Schools Cedar Mill
Middle Schools Tumwater
High Schools Sunset
Others
Senior Community No
Acceptable Financing Cash, Conventional, FHA, VALoan
Listing Terms Cash, Conventional, FHA, VALoan

GET MORE INFORMATION





