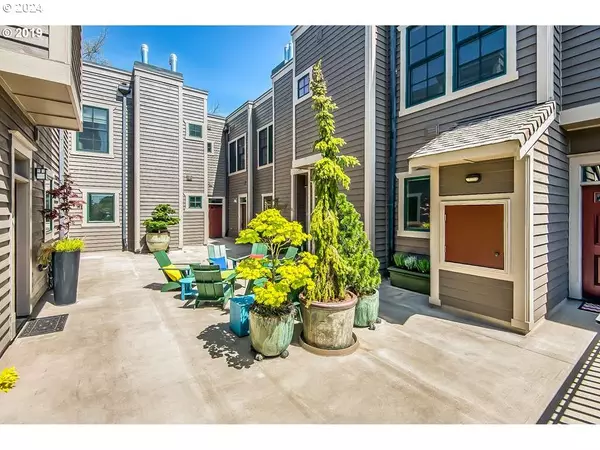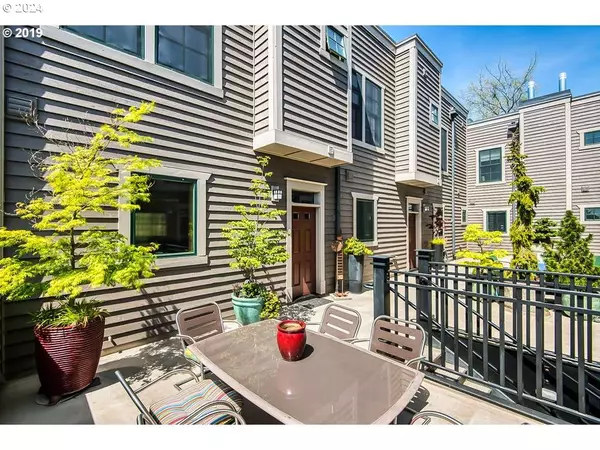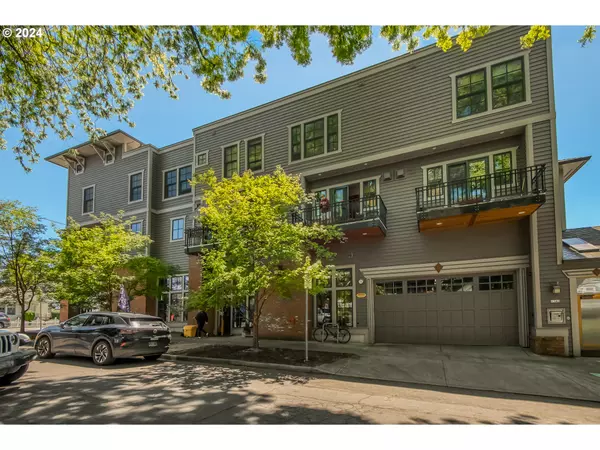1540 SE MARTINS ST #I Portland, OR 97202

UPDATED:
12/12/2024 06:58 PM
Key Details
Property Type Townhouse
Sub Type Townhouse
Listing Status Active
Purchase Type For Sale
Square Footage 1,275 sqft
Price per Sqft $403
Subdivision Westmoreland/Llewelllyn
MLS Listing ID 24571476
Style Stories2, Townhouse
Bedrooms 2
Full Baths 2
Condo Fees $506
HOA Fees $506/mo
Year Built 2009
Annual Tax Amount $7,418
Tax Year 2023
Property Description
Location
State OR
County Multnomah
Area _143
Rooms
Basement None
Interior
Interior Features Garage Door Opener, Hardwood Floors, High Ceilings, High Speed Internet, Laundry, Skylight, Soaking Tub, Sprinkler, Tile Floor, Washer Dryer, Wood Floors
Heating Forced Air90
Cooling Central Air
Fireplaces Number 1
Fireplaces Type Gas
Appliance Builtin Range, Dishwasher, Disposal, Gas Appliances, Plumbed For Ice Maker, Quartz, Range Hood
Exterior
Exterior Feature Deck, Patio, Security Lights
Parking Features Attached, Carport, Shared
Garage Spaces 1.0
View Mountain, Seasonal, Territorial
Roof Type Flat
Garage Yes
Building
Lot Description Corner Lot, Level
Story 2
Sewer Public Sewer
Water Public Water
Level or Stories 2
Schools
Elementary Schools Llewellyn
Middle Schools Sellwood
High Schools Cleveland
Others
Senior Community No
Acceptable Financing Cash, Conventional, FHA, VALoan
Listing Terms Cash, Conventional, FHA, VALoan

GET MORE INFORMATION





