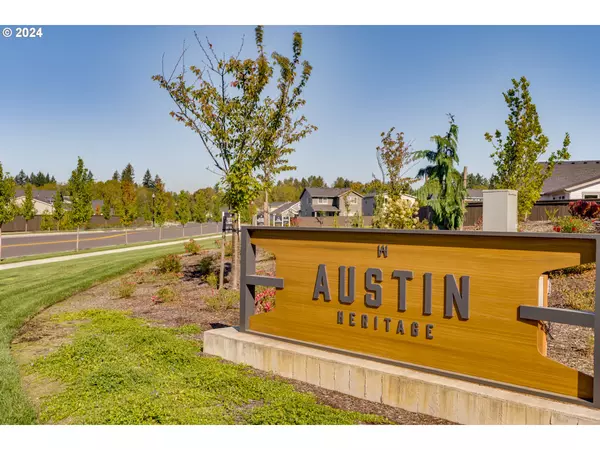10206 NE 133RD AVE Vancouver, WA 98682

UPDATED:
12/14/2024 02:27 PM
Key Details
Property Type Single Family Home
Sub Type Single Family Residence
Listing Status Active
Purchase Type For Sale
Square Footage 2,010 sqft
Price per Sqft $278
Subdivision Austin Heritage
MLS Listing ID 24283620
Style Stories2, Contemporary
Bedrooms 3
Full Baths 2
Condo Fees $149
HOA Fees $149
Year Built 2024
Annual Tax Amount $1,344
Tax Year 2023
Lot Size 3,920 Sqft
Property Description
Location
State WA
County Clark
Area _62
Zoning R1-7.5
Rooms
Basement Crawl Space
Interior
Interior Features Ceiling Fan, Garage Door Opener, Quartz, Wallto Wall Carpet
Heating Heat Pump
Cooling Heat Pump
Fireplaces Number 1
Fireplaces Type Gas
Appliance Dishwasher, Disposal, Free Standing Gas Range, Microwave, Plumbed For Ice Maker, Quartz
Exterior
Exterior Feature Covered Patio, Sprinkler, Yard
Parking Features Attached
Garage Spaces 2.0
Roof Type Composition
Garage Yes
Building
Lot Description Level
Story 2
Foundation Concrete Perimeter
Sewer Public Sewer
Water Public Water
Level or Stories 2
Schools
Elementary Schools Maple Grove
Middle Schools Laurin
High Schools Prairie
Others
Senior Community No
Acceptable Financing Cash, Conventional, FHA, VALoan
Listing Terms Cash, Conventional, FHA, VALoan

GET MORE INFORMATION





